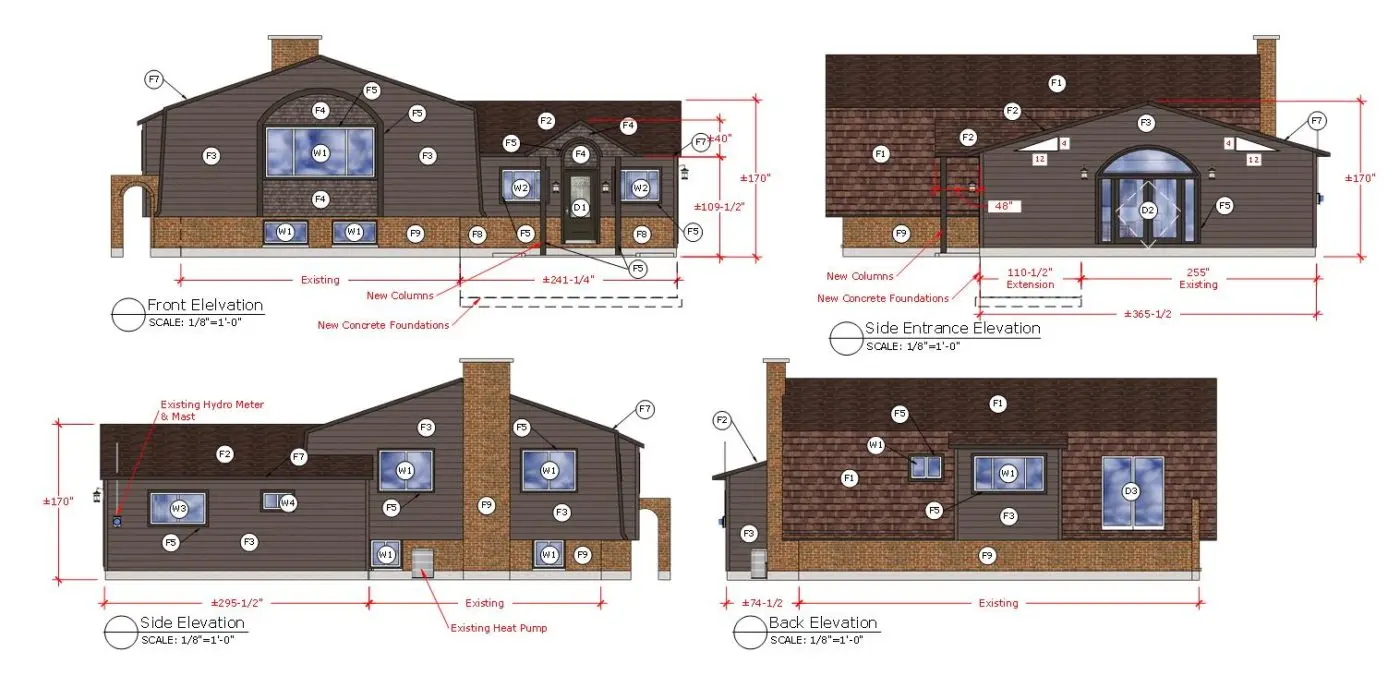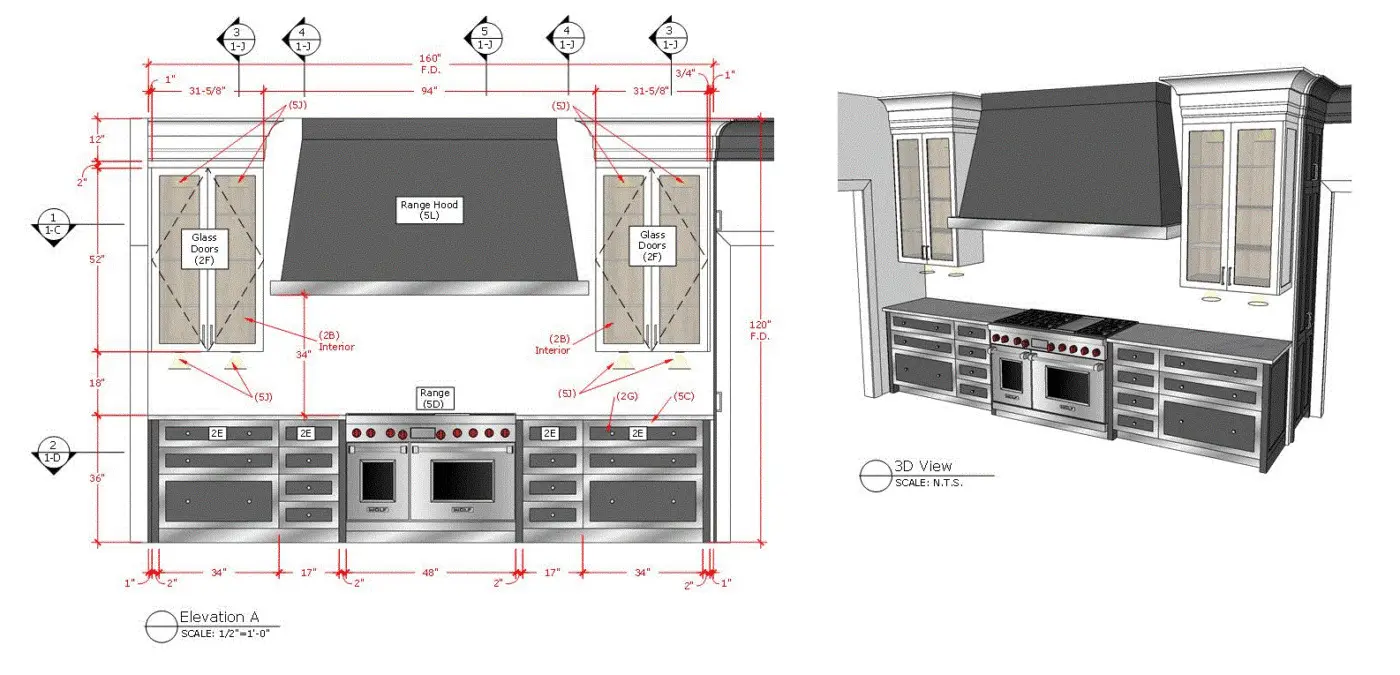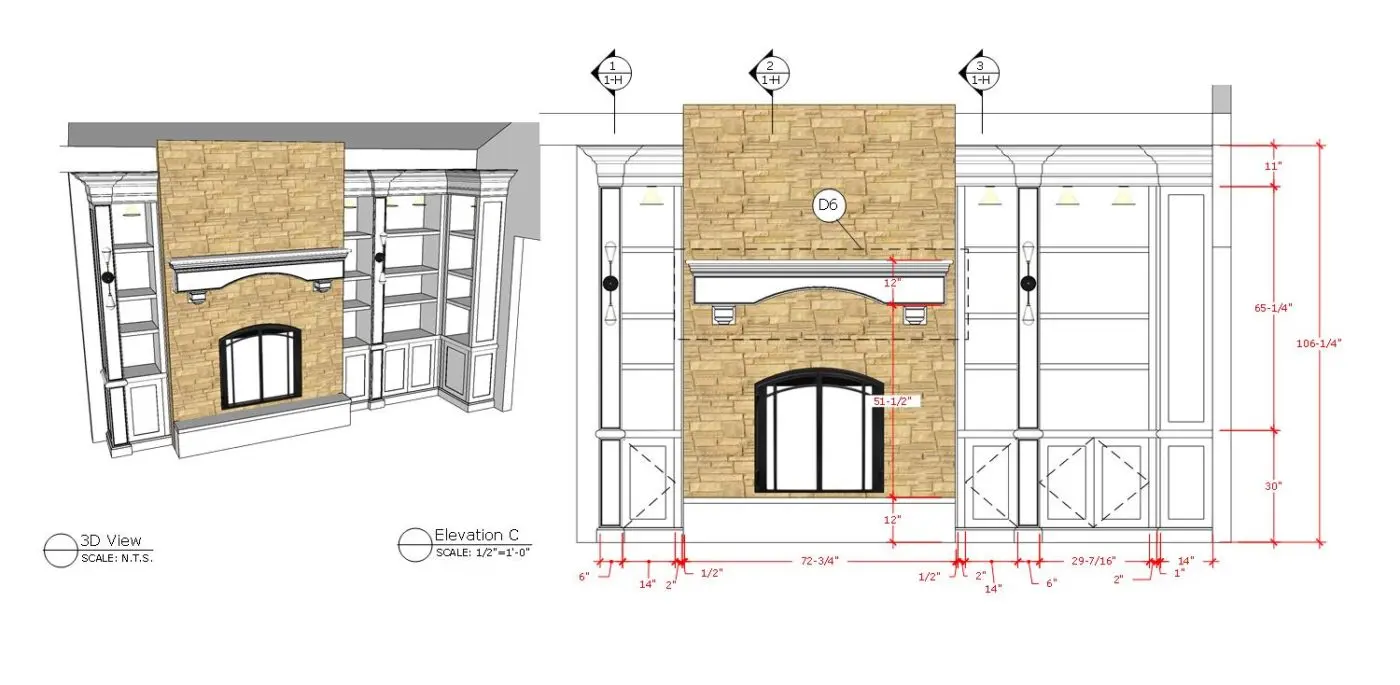CUSTOM DESIGN PLANS
We bring your project to life.
An interior home renovation, big or small, requires careful planning, construction know-how and attention to detail.
At Michael Orsini Design, we provide residential services which include complete house plans, design plans, construction plans, 3D sketches and specifications to ensure a smooth and headache free renovation process. We have worked with clients in all areas of Montreal including the West Island and surrounding areas, Montreal and Laval.
Whether it's finally finishing up that neglected basement space, updating or remodeling your kitchen or bathroom, adding much needed storage, or adding an entire wing to your home, we can make it a reality. Our residential services are catered to your project.
Let us work out the details. Contact us to find out how!



